http://www.pjnhk.go.id
https://edgebuildings.com/edge-developers/satrio-signature-real-estate/
https://edgebuildings.com/edge-developers/springhill-group/
http://www.toyota.astra.co.id
http://www.carrefour.co.id
https://ugm.ac.id/en
http://www.uiii.ac.id
https://edgebuildings.com/edge-developers/urban-sky/
http://www.aph.co.id
https://edgebuildings.com/edge-developers/pt-cardig-anugra-saran-bersama/
http://www.citraraya.com
Home
https://edgebuildings.com/edge-developers/pt-citra-seraya-supremnusa/
https://edgebuildings.com/edge-developers/pt-green-gatsu-real-estate/
http://www.intiland.com
https://edgebuildings.com/edge-developers/pt-investasi-semesta-indonesia/
http://www.pp-properti.com
http://www.totalindo.co.id
http://www.verde.co.id
https://edgebuildings.com/edge-developers/pt-fajar-surya-perkasa/
https://edgebuildings.com/edge-developers/pt-kuningan-development-international/
http://www.permatabiramasakti.wordpress.com
http://www.pertamina.com
http://www.ptpp.co.id
https://edgebuildings.com/edge-developers/pt-satria-rumah-rakyat/
https://edgebuildings.com/edge-developers/pt-sigma-cipta-caraka/
https://edgebuildings.com/edge-developers/pt-teodore-pan-garmindo/
https://edgebuildings.com/edge-developers/pt-toba-pengembang-sejahtera/
https://edgebuildings.com/edge-developers/pt-bumi-runting-lestari/
https://edgebuildings.com/edge-developers/kementerian-keuangan-badan-pendididkan-dan-pelatihan-keuangan-politeknik-keuangan-negara-stan/
https://www.pu.go.id/
http://www.panorama-group.com
http://www.kotabogor.go.id
http://www.pertamina.com
https://edgebuildings.com/edge-developers/pt-adhi-commuter-property/
https://edgebuildings.com/edge-developers/pt-bali-turtle-island-development/
http://www.bankaltimtara.co.id
http://www.ciputragrahamitra.com
https://edgebuildings.com/edge-developers/pt-emporium-indonesia/
https://www.agungpodomoroland.com/
https://jasindo.co.id/
https://www.the-dharmawangsa.com/
https://www.jakarta.go.id/
Homepage
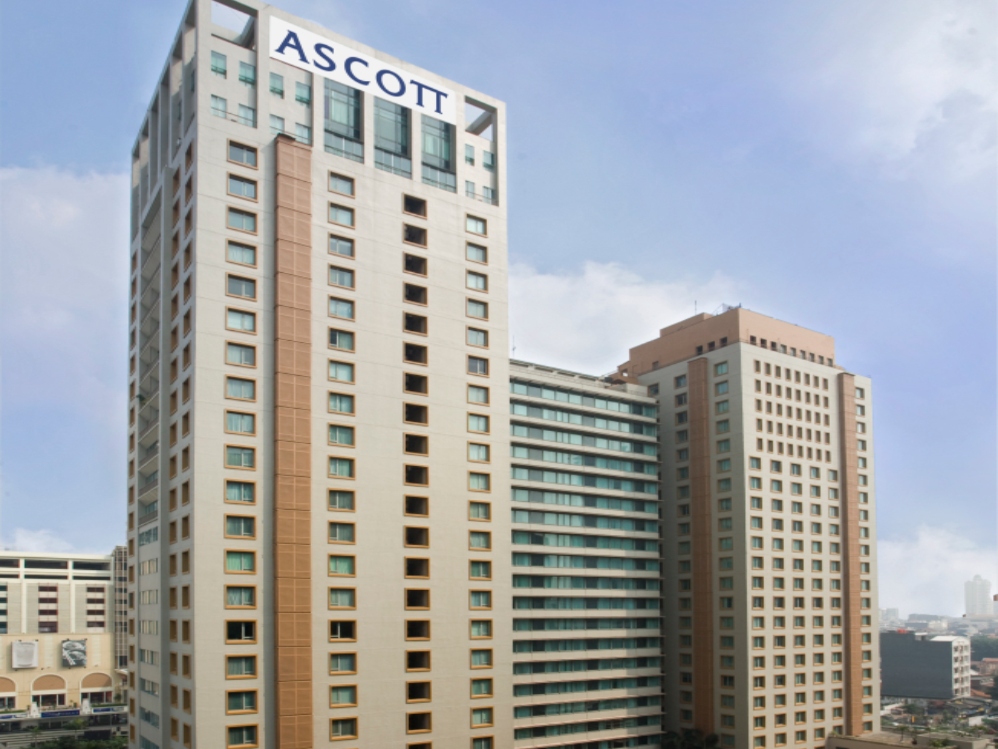
Located in what is known as ‘The Golden Triangle’, Ascott Jakarta is set right in the hubbub of the city’s main business and shopping center. Thanks to its central location, the luxury residence is located just a stone’s throw away from some of the city’s main business, education, and entertainment temples. Ascott residents enjoy full … Ascott Jakarta
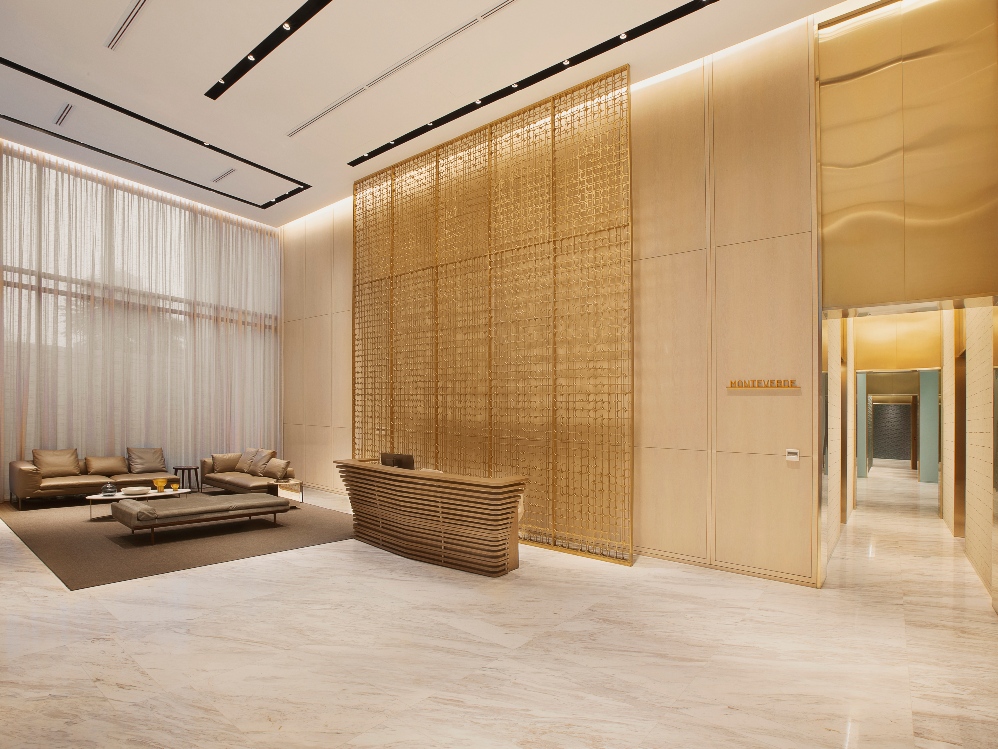
Verde Two Monteverde Tower is a new, 124-unit apartment complex in Jakarta. Located in the embassy district, the complex is near city transportation, office complexes, shopping centers, and entertainment facilities. The three-bedroom units were designed and built to reduce energy and water usage, allowing residents to save on utility bills and live more environmentally friendly … Verde Two Monteverde Tower
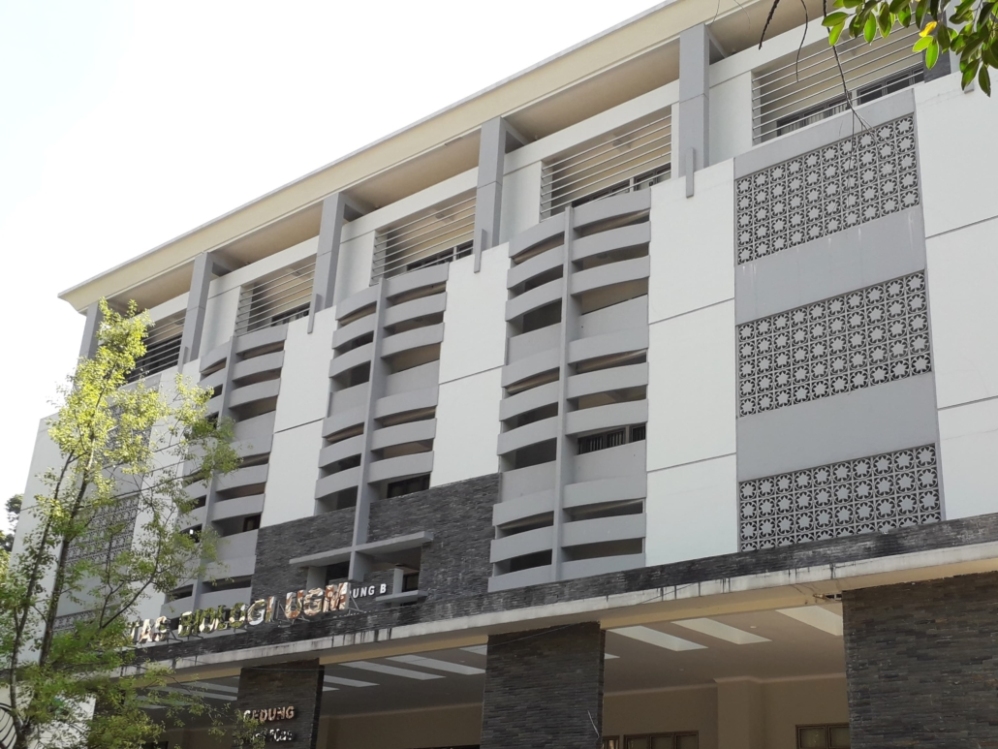
The biology department at the Universitas Gadjah Mada first formed in 1955 as a dedicated space to teach students about Indonesia’s natural resources. While the department has grown since, the desire to understand and protect natural resources still exists, and has even inspired the department to consider its own environmental impact. The new Faculty of … Faculty of Biology – Building B
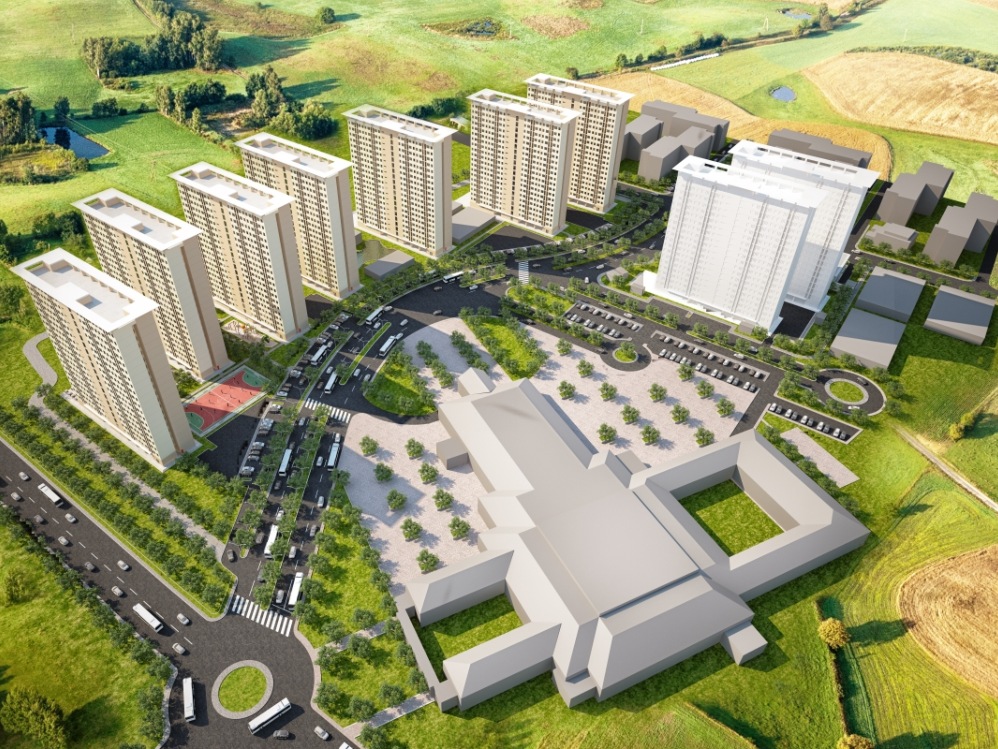
The Provincial Government of DKI Jakarta has undertaken the construction of Rumah Susun Sederhana Sewa (shortened to “Rusunawa”) or simple, low-cost apartment buildings. Once completed, the total number of residential units is expected to reach 28,000. The third through fifth of these residential towers, designed and built by PT Sampoerna Land, feature 1,365 green, affordable … Daan Mogot Towers 3-7 – “Rusunawa”
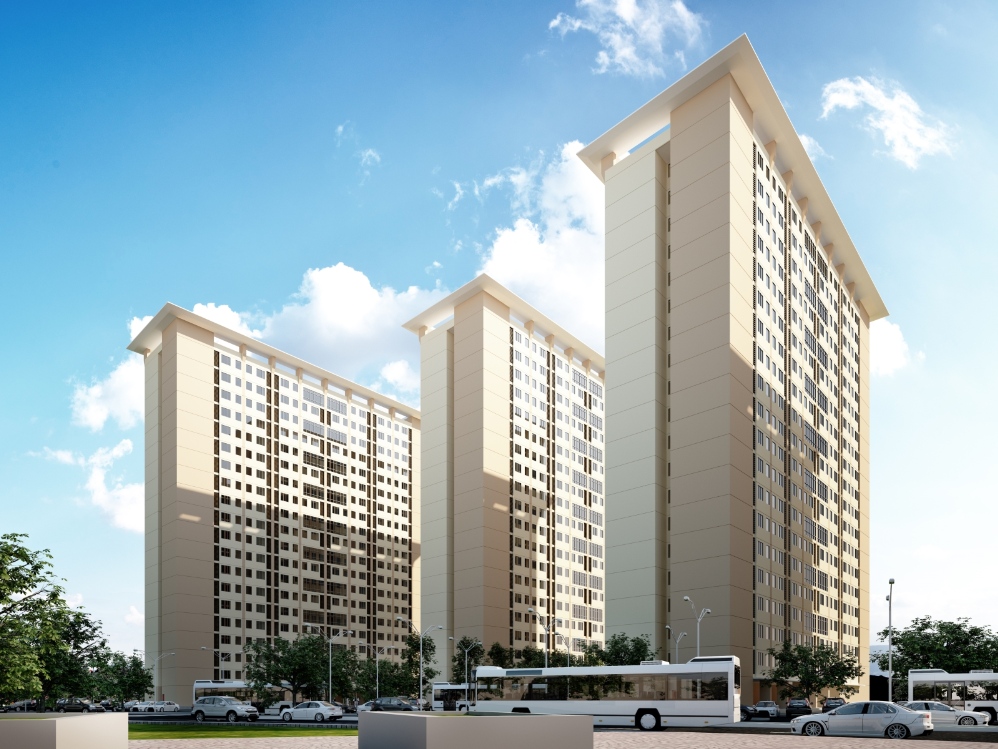
The Provincial Government of DKI Jakarta Indonesia has undertaken the construction of Rumah Susun Sederhana Sewa (shortened to “Rusunawa”) or simple, low-cost apartment buildings. Once completed, the total number of residential units is expected to reach 28,000. The first and second of these residential towers, designed and built by PT Yodaya Hijau Bestari, feature 540 … Daan Mogot Towers 1-2 – “Rusunawa”
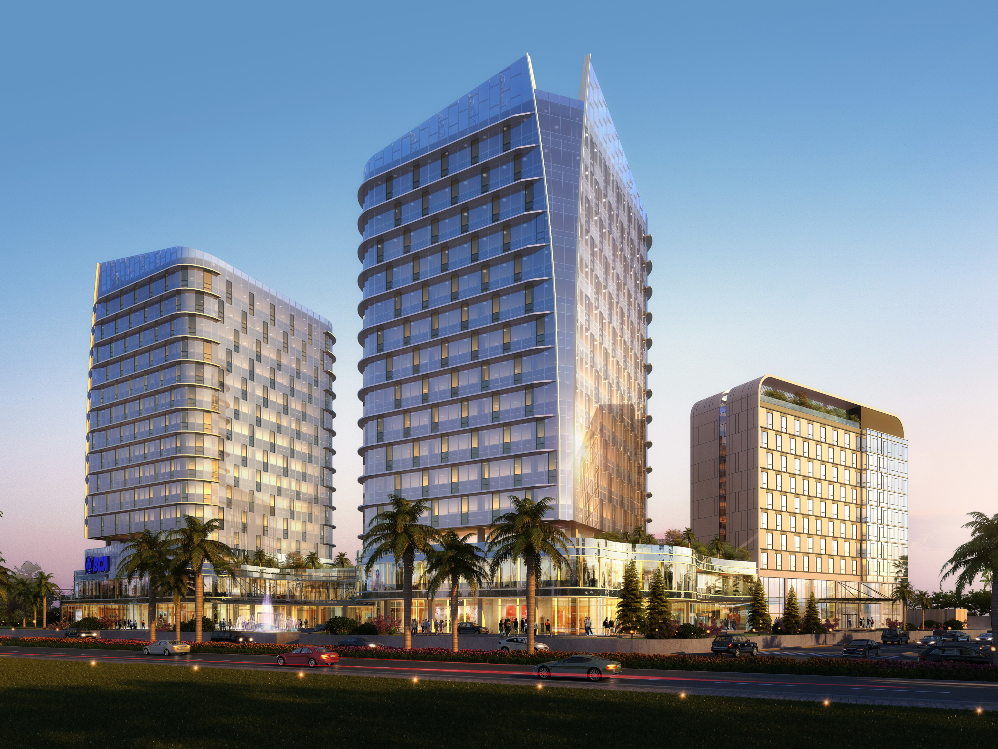
Daan Mogot Baru Office Park is a commercial complex providing work space for 3,670 occupants. The office park has been developed by award-winning PT Fajar Surya Perkasa, a company with a deep commitment to both residential and commercial green building design. Strategically located at the heart of the booming Daan Mogot Baru Central Business District, … Daan Mogot Baru Office Park