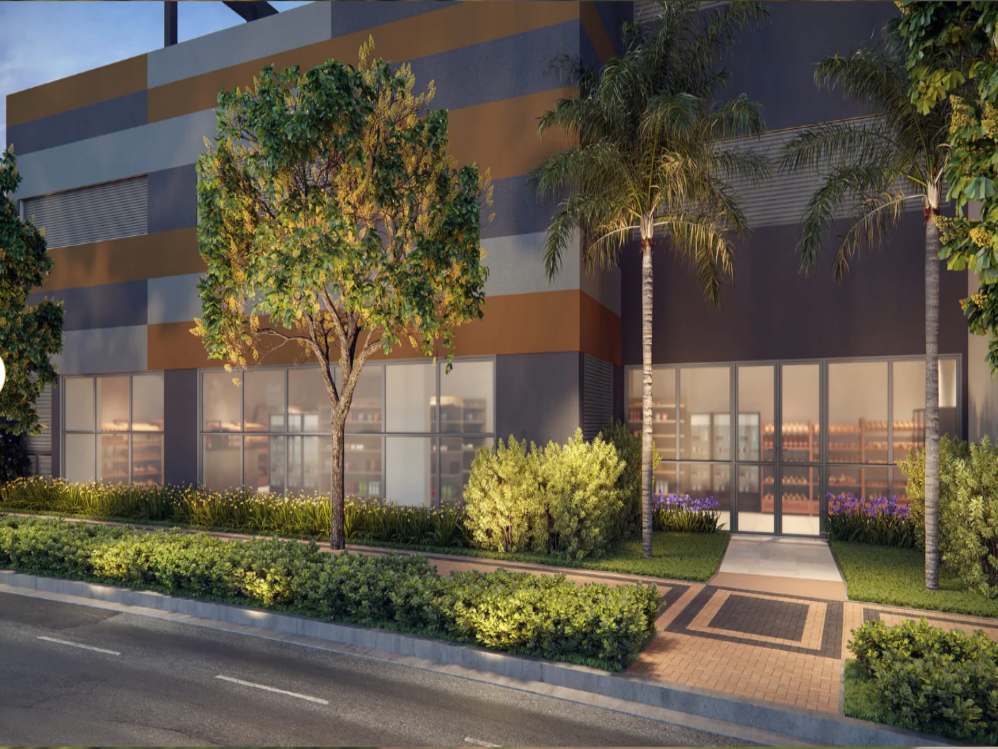
Raízes Premium Mooca is a 25-storey apartment building on Jupuruchita Street in São Paulo. Architecture for the project was provided by MCAA Arquitetos Associados LTDA, landscaping by Beth Miyazaki and decoration by DP Barros. Raízes Premium Mooca is being developed by Miter whose main focus is to develop modern real estate projects and innovative solutions … Raízes Premium Mooca
https://edgebuildings.com/edge-developers/bmb-material-de-construcao-s-a/
https://edgebuildings.com/edge-developers/canopus/
https://www.gtispartners.com/homenew
http://www.obramax.com.br
https://edgebuildings.com/edge-developers/ppp-habitacional-sp-lote-1/
https://edgebuildings.com/edge-developers/wangpar/